Luxury Apartments in bustling city for Sale
(6)
San Francisco, California 2,903 views Nov 18, 2019
$1,198,888 Selling
Overview
| Category | Condo |
| Square | 78 m² |
| Number of bedrooms | 2 |
| Number of bathrooms | 2 |
| Number of floors | 1 |
| Price | $1,198,888 |
Description
Nestled on the border of two of San Francisco's most desirable neighborhoods, Glen Park and Bernal Heights, the main level consists of an expansive kitchen leading to a spacious dining and living room accented by dramatic ceilings, fireplace and glistening hardwood flooring. There are two large bedrooms, a flex room used as potential third bedroom, along with a full bath that completes the main level. Relax or entertain in the thoughtfully designed yard and new turf, fit for batting practice, soccer shots on goal or peaceful quietude. Endless possibilities and future upside potential are on array with the large unfinished basement. Unmatched location, convenient to Cortland Street, Glen Park Village and Mission shopping and dining, as well as freeways, MUNI, BART and tech shuttles. This architectural masterpiece offers a rare opportunity to own a piece of history with all the modern comforts in one of San Francisco's most sought-after neighborhoods.
Facts & features
Interior
Bedrooms & bathrooms
- Bedrooms: 2
- Bathrooms: 1
- Full bathrooms: 1
Rooms
- Room types: Basement, Bonus Room, Office
Bathroom
- Features: ShowerandTub
Dining room
- Features: DiningArea, FormalDiningRoom
Family room
- Features: NoFamilyRoom
Heating
- Central Forced Air Gas, Other
Cooling
- None
Appliances
- Included: Washer/Dryer
- Laundry: In Garage
Features
- Flooring: Hardwood, Laminate
- Basement: Unfinished
- Number of fireplaces: 1
- Fireplace features: Living Room, Wood Burning
Interior area
- Total structure area: 1,250
- Total interior livable area: 1,250 sqft
Virtual tour
Property
Parking
- Total spaces: 3
- Parking features: Attached, Parking Area
- Attached garage spaces: 2
- Carport spaces: 1
- Covered spaces: 3
Features
- Stories: 1
Lot
- Size: 3,558 sqft
Details
- Parcel number: 5802013
- Zoning: RH1D
- Special conditions: Standard
Construction
Type & style
- Home type: SingleFamily
- Property subtype: Single Family Residence,
Materials
- Concrete
- Foundation: Concrete Perimeter
- Roof: Other
Condition
- New construction: No
- Year built: 1925
Utilities & green energy
- Gas: PublicUtilities
- Sewer: Public Sewer
- Water: Public
- Utilities for property: Public Utilities, Water Public
Community & HOA
Location
- Region: San Francisco
Financial & listing details
- Price per square foot: $959/sqft
- Tax assessed value: $1,501,080
- Date on market: 8/22/2024
- Listing agreement: ExclusiveRightToSell
Features
Wifi
Parking
Swimming pool
Balcony
Garden
Security
Fitness center
Air Conditioning
Central Heating
Laundry Room
Pets Allow
Spa & Massage
Distance key between facilities
Hospital - 10km
Super Market - 16km
School - 3km
Entertainment - 1km
Pharmacy - 17km
Airport - 9km
Railways - 14km
Bus Stop - 8km
Beach - 11km
Mall - 19km
Bank - 12km
Project's information
Home Living Apartments
Location
Balestier Road, Singapore
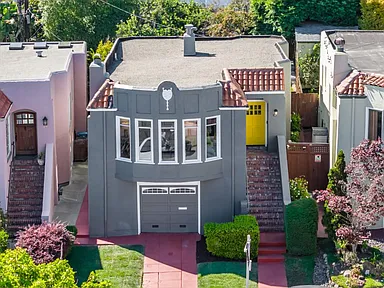
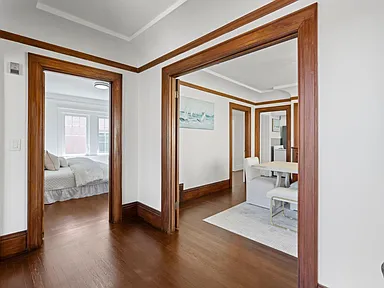
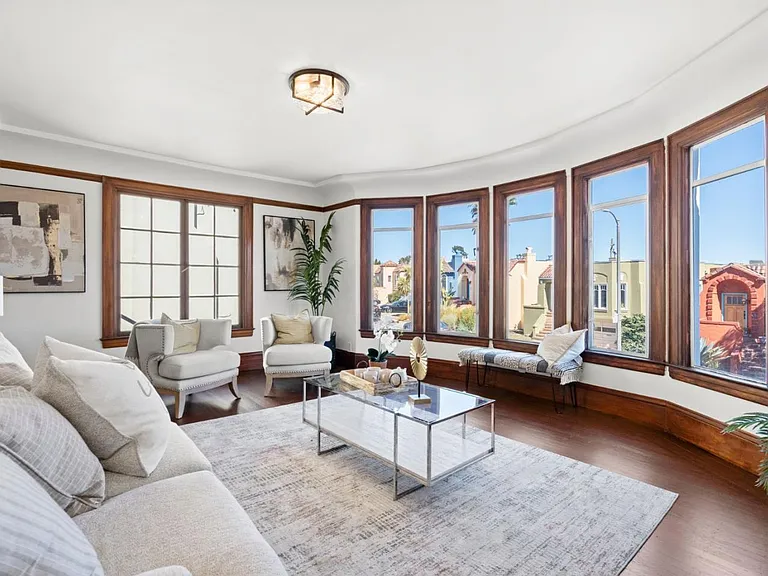
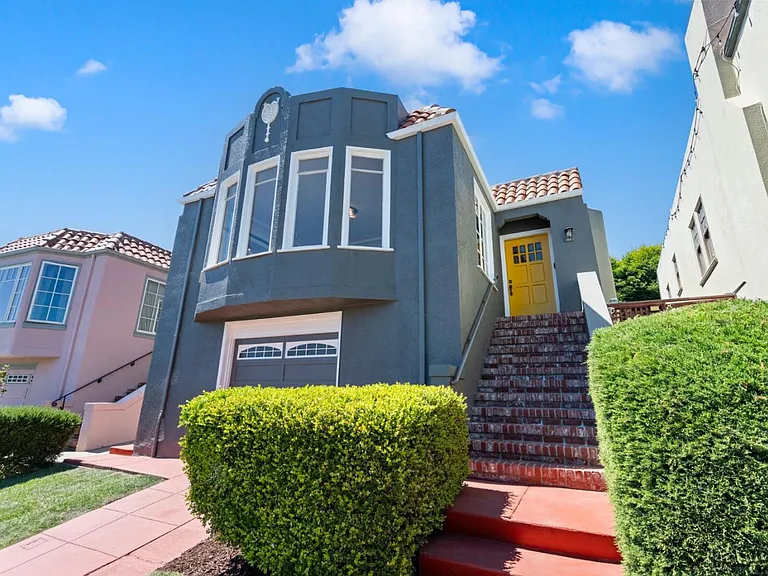

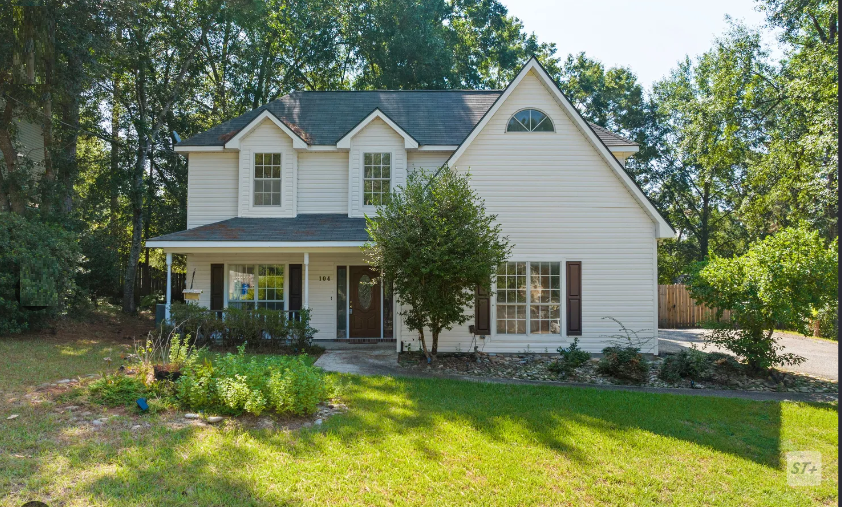

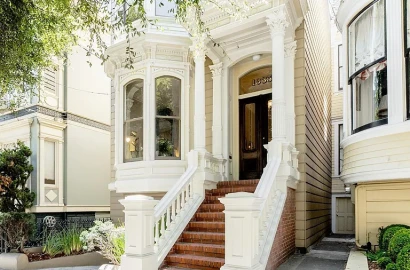

 4
4
 3
3 450 m²
450 m²