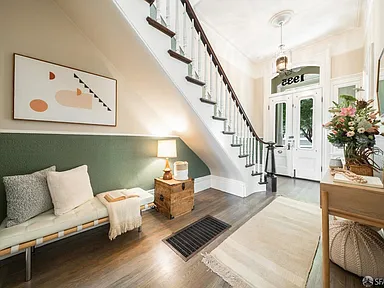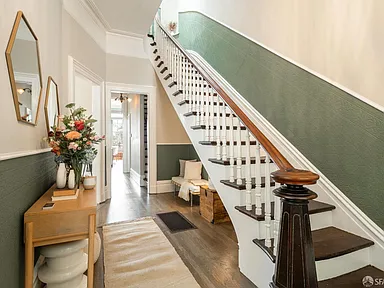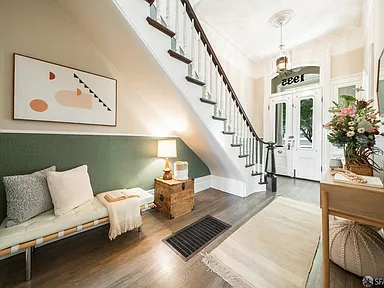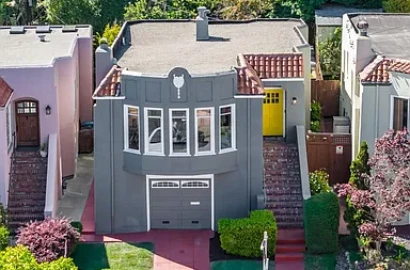Stunning French Inspired Manor
(5)
San Francisco, California 2,404 views Nov 17, 2019
$1,695,000 Selling
Overview
| Category | Condo |
| Square | 450 m² |
| Number of bedrooms | 4 |
| Number of bathrooms | 3 |
| Number of floors | 1 |
| Price | $1,695,000 |
Description
The home seamlessly blends 1900's details with modern designer touches, from soaring ceilings to stately fireplaces. The spacious kitchen is a chef's dream, with a marble island, Viking refrigerator, and La Cornue CornuFe 110 range. Upstairs, four generously sized bedrooms await, each bathed in natural light and featuring fireplaces and ample closets. Outside, a wraparound deck and private backyard oasis provide the perfect setting for outdoor gatherings. The attached garage offers secure parking and additional storage space or expansion possibilities. Perfectly located near Fillmore Street, Japantown, and Mollie Stone's, this home is well-connected to public transportation and parks. Embrace the opportunity to become the new steward of this timeless residence.
Facts & features
Interior
Bedrooms & bathrooms
- Bedrooms: 4
- Bathrooms: 2
- Full bathrooms: 1
- 1/2 bathrooms: 1
Rooms
- Room types: Bathroom, Dining Room, Great Room, Kitchen, Living Room, Storage, Wine Storage Area
Primary bedroom
- Features: Closet, Sitting Area
- Area: 0
- Dimensions: 0 x 0
Bedroom 2
- Area: 0
- Dimensions: 0 x 0
Bedroom 3
- Area: 0
- Dimensions: 0 x 0
Bedroom 4
- Area: 0
- Dimensions: 0 x 0
Bathroom
- Features: Low-Flow Toilet(s), Tile, Tub, Tub w/Shower Over, Window
Dining room
- Features: Formal Room
- Level: Main
- Area: 0
- Dimensions: 0 x 0
Family room
- Area: 0
- Dimensions: 0 x 0
Kitchen
- Features: Breakfast Area, Kitchen Island, Marble Counter, Pantry Cabinet
- Level: Main
- Area: 0
- Dimensions: 0 x 0
Living room
- Level: Main
- Area: 0
- Dimensions: 0 x 0
Heating
- Central, Fireplace(s)
Cooling
- None
Appliances
- Included: Dishwasher, Free-Standing Gas Range, Free-Standing Refrigerator, Range Hood, Dryer, Washer
- Laundry: In Basement, Inside
Features
- Formal Entry, Storage
- Flooring: Tile, Wood
- Basement: Full
- Number of fireplaces: 4
- Fireplace features: Dining Room, Family Room, Living Room, Wood Burning
Interior area
- Total structure area: 2,300
- Total interior livable area: 2,300 sqft
Virtual tour
Property
Parking
- Total spaces: 2
- Parking features: Attached, Garage Door Opener, Garage Faces Front, Uncovered Parking Space, Tandem, On Site (Single Family Only), Driveway
- Attached garage spaces: 1
- Uncovered spaces: 1
Features
- Stories: 2
- Patio & porch: Uncovered Deck
- Fencing: Back Yard
- Waterfront features: Pond
Lot
- Size: 2,495 sqft
- Features: Curb(s), Landscaped
Details
- Parcel number: 0653003
- Zoning: RH2
- Special conditions: Other
Construction
Type & style
- Home type: SingleFamily
- Architectural style: Victorian
- Property subtype: Single Family Residence
- Attached to another structure: Yes
Materials
- Wood, Wood Siding
- Foundation: Brick/Mortar, Concrete Perimeter, Pillar/Post/Pier
- Roof: Asphalt,Composition,Metal,Shingle
Condition
- Year built: 1879
Utilities & green energy
- Sewer: Public Sewer
- Water: Public
Community & HOA
Community
- Security: Carbon Monoxide Detector(s), Smoke Detector(s)
Location
- Region: San Francisco
- Elevation: 0
Financial & listing details
- Price per square foot: $1,259/sqft
- Tax assessed value: $192,856
- Price range: $2.9M - $2.9M
- Date on market: 8/15/2024
- Listing terms: Cash,Conventional
- Total actual rent: 0
- Road surface type: Sidewalk/Curb/Gutter
Features
Wifi
Parking
Swimming pool
Balcony
Garden
Security
Fitness center
Air Conditioning
Central Heating
Laundry Room
Pets Allow
Spa & Massage
Distance key between facilities
Hospital - 8km
Super Market - 10km
School - 11km
Entertainment - 9km
Pharmacy - 9km
Airport - 1km
Railways - 14km
Bus Stop - 17km
Beach - 19km
Mall - 9km
Bank - 15km
Project's information
Dimas Properties Apartments
Location
Solvang, Santa Barbara County, CA 93463, USA








 2
2
 2
2 78 m²
78 m²