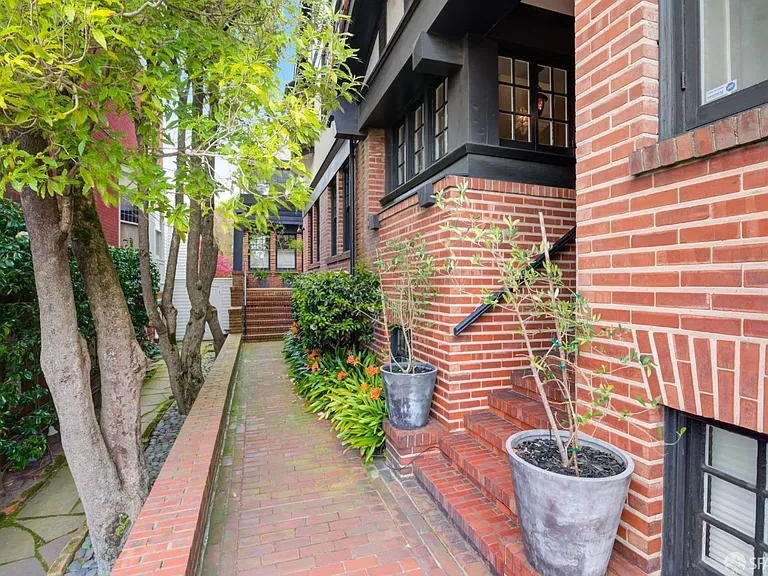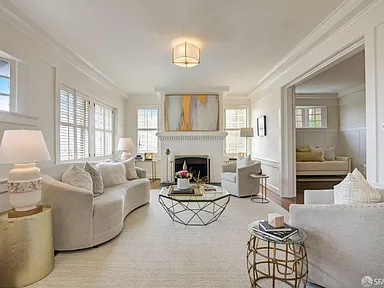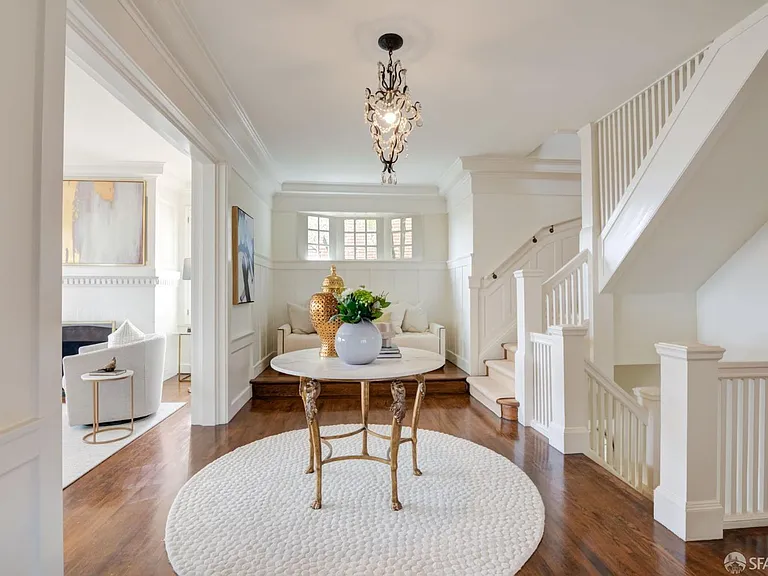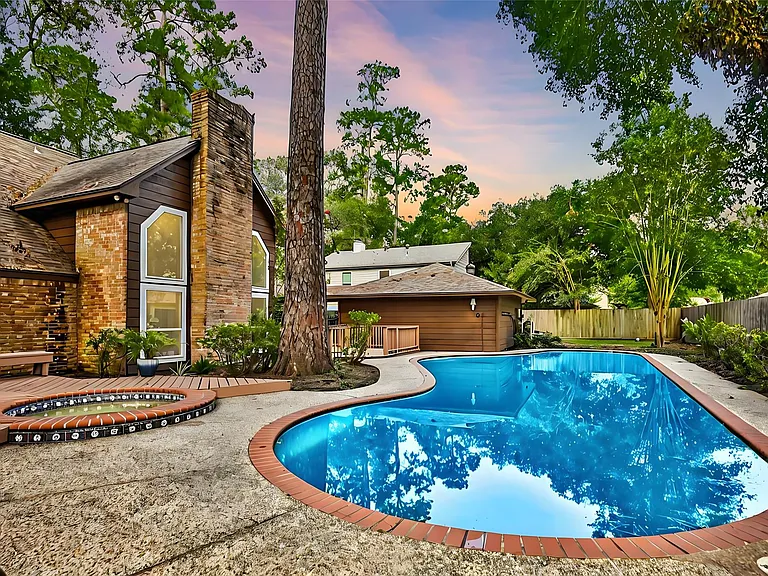Private Estate Magnificent Views
(3)
San Francisco, California 5,933 views Nov 17, 2019
$694,000 Selling
Overview
| Category | Land |
| Square | 2,000 m² |
| Number of bedrooms | 3 |
| Number of bathrooms | 1 |
| Number of floors | 1 |
| Price | $694,000 |
Description
The main level includes a formal living room with a charming fireplace. Adjacent is a parlor with a granite-tiled designer wall and built-in cabinets for a separate office or media room. Entertain in style in the formal dining room, featuring artistic coffered ceilings, French glass-paned doors, and elegant wainscoting. The upgraded Chef's kitchen includes high-end appliances, an artistic rendering, Carrera marble, zinc counters, an abundance of cabinets and storage, a butler pantry, custom lights, and a laundry area with bar sink and washer/dryer adding to the functionality and charm of the kitchen. Completing the main level are two spacious bedrooms and a split bath, offering comfort and privacy for family and guests alike. Upstairs is the ensuite primary retreat with a walk-in closet and City outlook. A walk-in attic space provides good storage. Nearby are parks, Sacramento Street, Laurel Village, cafes, restaurants, and shops. Clay is a "Slow Street" - 97 Walk Score and popular w/cyclists.
Facts & features
Interior
Bedrooms & bathrooms
- Bedrooms: 3
- Bathrooms: 3
- Full bathrooms: 2
- 1/2 bathrooms: 1
Rooms
- Room types: Storage, Master Bedroom, Master Bathroom
Primary bedroom
- Features: Walk-In Closet(s)
Bedroom
- Level: Main
Primary bathroom
- Features: Shower Stall(s)
Bathroom
- Features: Tub w/Shower Over
- Level: Main,Upper
Dining room
- Features: Formal Room
Family room
- Level: Main
Kitchen
- Features: Pantry Closet, Other Counter, Marble Counter, Butlers Pantry
- Level: Main
Living room
- Level: Main
Heating
- Steam
Appliances
- Included: Built-In Gas Range, Washer, Dryer
Features
- Formal Entry
- Flooring: Wood, Tile, Slate
- Has basement: No
- Number of fireplaces: 1
- Fireplace features: Other
Interior area
- Total structure area: 2,150
- Total interior livable area: 2,150 sqft
Virtual tour
Property
Features
- Has view: Yes
- View description: San Francisco, City Lights, City
Lot
- Size: 5,107 sqft
Details
- Parcel number: 0997007
- Special conditions: Offer As Is
Construction
Type & style
- Home type: Condo
- Architectural style: Craftsman
- Property subtype: Tenancy in Common
Condition
- New construction: No
- Year built: 1908
Utilities & green energy
- Sewer: Public Sewer
- Water: Public
Community & HOA
HOA
- Services included: Water, Trash, Maintenance Grounds, Maintenance Structure, Insurance on Structure, Heat, Gas, Common Areas
- HOA fee: $1,047 monthly
Location
- Region: San Francisco
Financial & listing details
- Price per square foot: $853/sqft
- Date on market: 5/1/2024
Features
Wifi
Parking
Swimming pool
Balcony
Garden
Security
Fitness center
Air Conditioning
Central Heating
Laundry Room
Pets Allow
Spa & Massage
Distance key between facilities
Hospital - 9km
Super Market - 2km
School - 7km
Entertainment - 16km
Pharmacy - 17km
Airport - 16km
Railways - 9km
Bus Stop - 5km
Beach - 9km
Mall - 19km
Bank - 16km
Project's information
Osaka Heights
Location
110 Springdale Heights, Hay Denmark, WA, Australia





