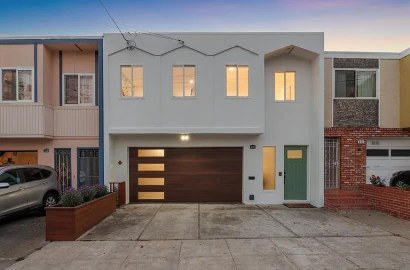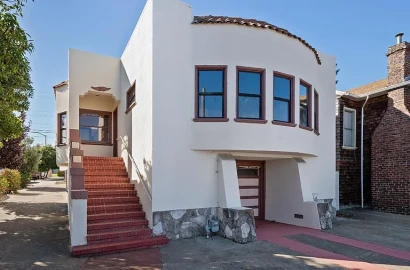Located in the highly desirable and convenient subdivision of Epernay in the Energy Corridor! This home is just a stones throw away from the scenic Terry Hershey Park Bike and Hike Trail and the amazing restaurants and shops in City Centre. This beautiful home features amazing upgrades you don't want to miss! NEW ROOF, NEW HVAC SYSTEM, NEW WOOD FLOORING, NEW EXTERIOR PAINT, FULL INTERIOR PAINT JOB, NEW LANDSCAPING, TV'S INCLUDED, WASHER, DRYER, & FRIDGE INCLUDED, LARGE CUSTOM CLOSET IN PRIMARY BEDROOM, NEW LED LIGHTING, & HOME OFFICE! Book your showing today!
What's special
1 day
on Zillow
434
views
16
saves
Listed by:
Isaigha McNeil TREC #0792614 713-364-4003,
Corcoran Prestige Realty
Zillow last checked: 13 minutes ago
Listing updated: 6 hours ago
Facts & features
Interior
Bedrooms & bathrooms
- Bedrooms: 3
- Bathrooms: 3
- Full bathrooms: 3
Primary bathroom
- Features: Full Secondary Bathroom Down
Kitchen
- Features: Kitchen Island, Kitchen open to Family Room, Pantry, Under Cabinet Lighting, Walk-in Pantry
Heating
- Natural Gas
Cooling
- Electric, Attic Fan, Ceiling Fan(s)
Appliances
- Included: Dryer Included, Refrigerator Included, Washer Included, Electric Oven, Oven, Gas Cooktop, Gas Range, Dishwasher, Disposal, Microwave
- Laundry: Electric Dryer Hookup, Gas Dryer Hookup, Washer Hookup
Features
- Crown Molding, Dry Bar, Formal Entry/Foyer, High Ceilings, Prewired for Alarm System, Wet Bar, All Bedrooms Up, En-Suite Bath, Primary Bed - 2nd Floor, Walk-In Closet(s), Countertops(Stilestone)
- Flooring: Brick, Engineered Wood, Tile
- Windows: Window Coverings
- Number of fireplaces: 1
- Fireplace features: Gas, Gas Log
Interior area
- Total structure area: 3,212
- Total interior livable area: 3,212 sqft
Property
Parking
- Total spaces: 2
- Parking features: Garage Door Opener, Double-Wide Driveway, Attached
- Attached garage spaces: 2
Features
- Stories: 2
- Patio & porch: Covered, Patio/Deck, Porch
- Exterior features: Back Green Space, Side Yard, Sprinkler System
- Has spa: Yes
- Spa features: Private
- Fencing: Back Yard,Full
Lot
- Size: 6,599 sqft
- Features: Cleared, Cul-De-Sac, Back Yard, 0 Up To 1/4 Acre
Details
- Parcel number: 1120560000032
Construction
Type & style
- Home type: SingleFamily
- Architectural style: Traditional
- Property subtype: Single Family Residence
Materials
- Cement Siding, Synthetic Stucco
- Foundation: Slab
- Roof: Composition
Condition
- New construction: No
- Year built: 1998
Utilities & green energy
- Sewer: Public Sewer
- Water: Public
Green energy
- Energy efficient items: Attic Vents, Thermostat, HVAC
Community & HOA
Community
- Security: Security System Owned, Fire Alarm, Prewired
- Subdivision: Epernay Sec 02
Location
- Region: Houston
Financial & listing details
- Price per square foot: $163/sqft
- Tax assessed value: $570,646
- Annual tax amount: $9,001
- Date on market: 8/26/2024
- Listing agreement: Exclusive Right to Sell/Lease
- Listing terms: Cash,Conventional,FHA,Investor,VA Loan
- Ownership: Full Ownership
- Road surface type: Concrete
Wifi
Parking
Swimming pool
Fitness center
Air Conditioning
Central Heating
Laundry Room
Pets Allow
Spa & Massage
Location
11711 Chapelle Ct, Houston, TX 77077
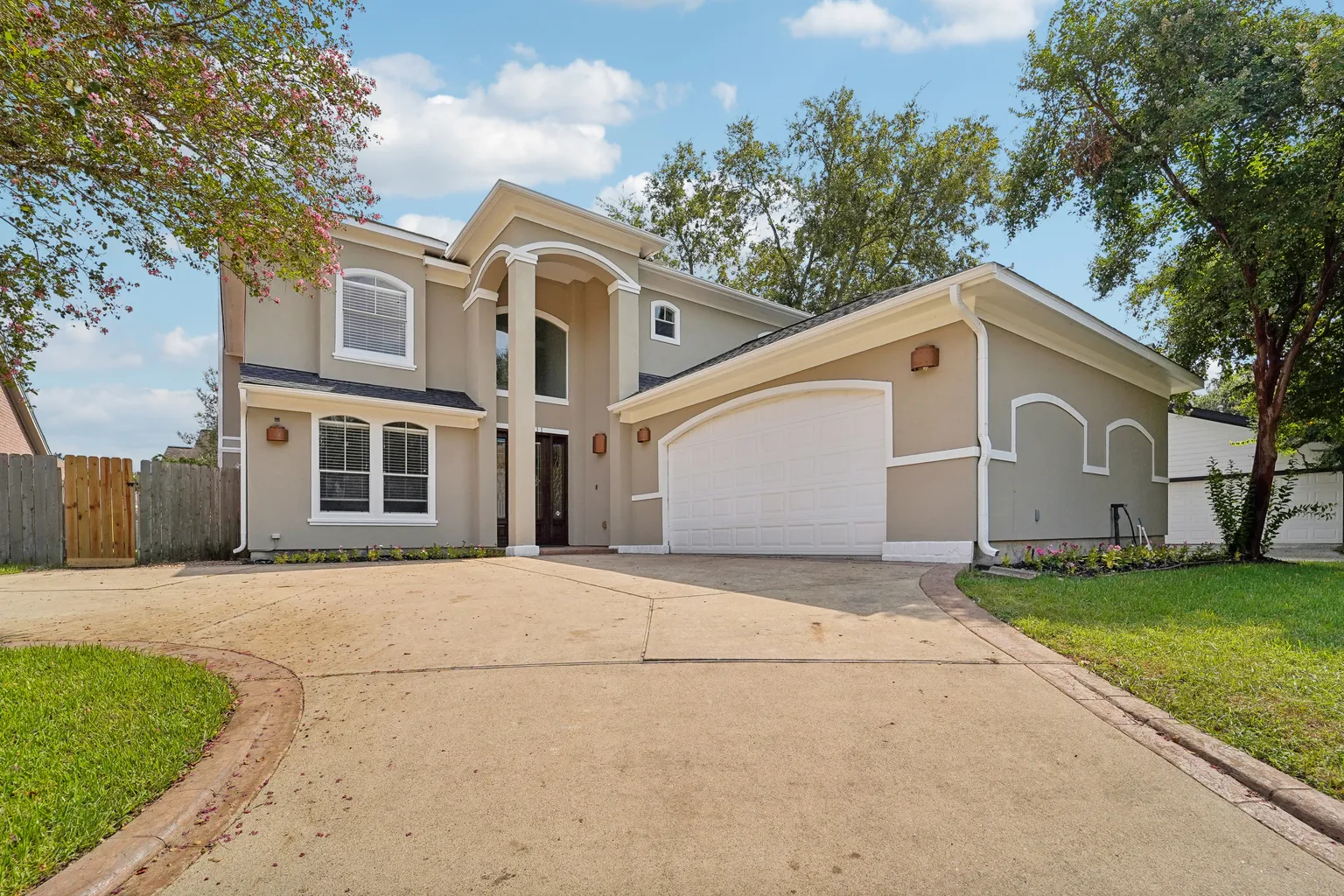
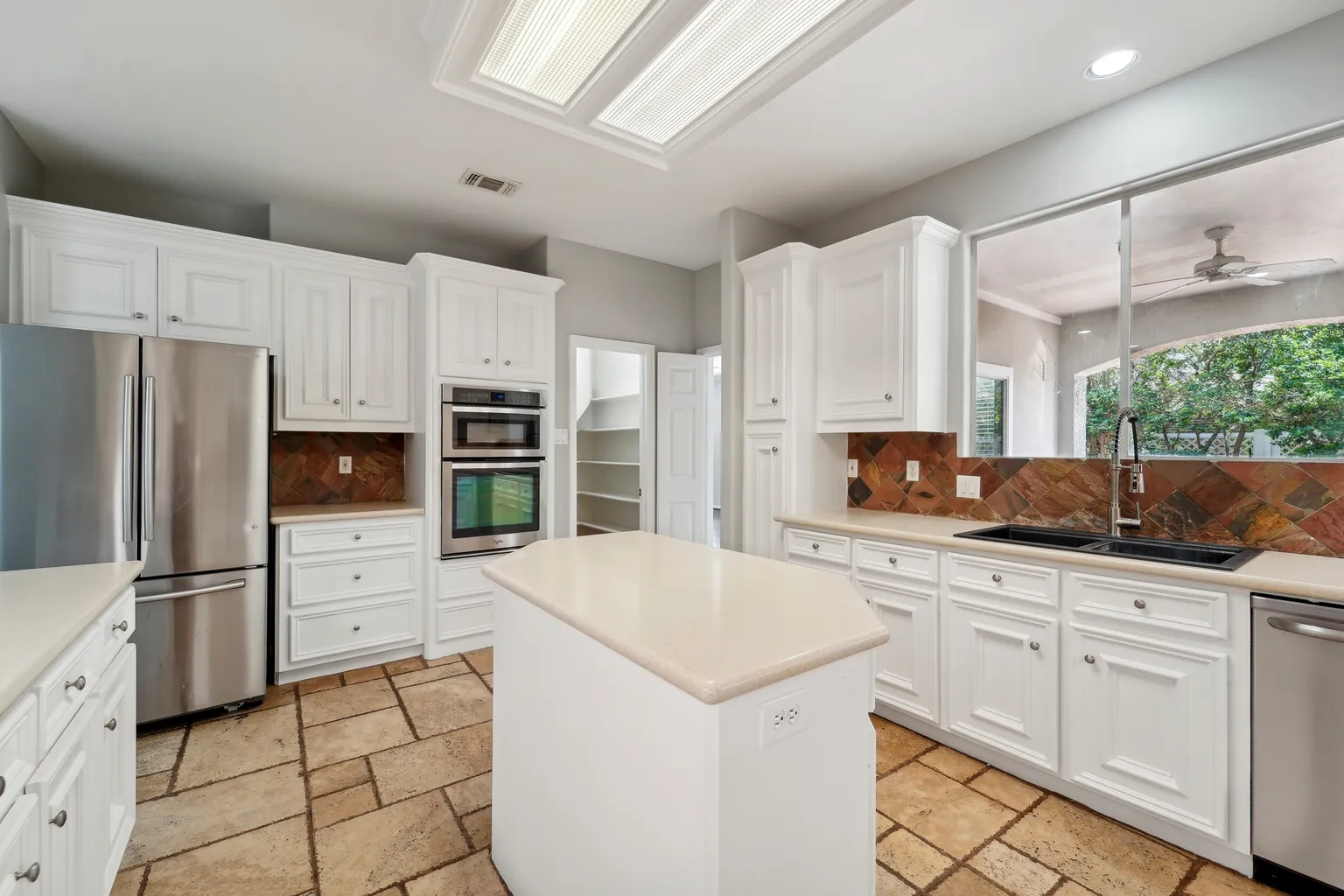
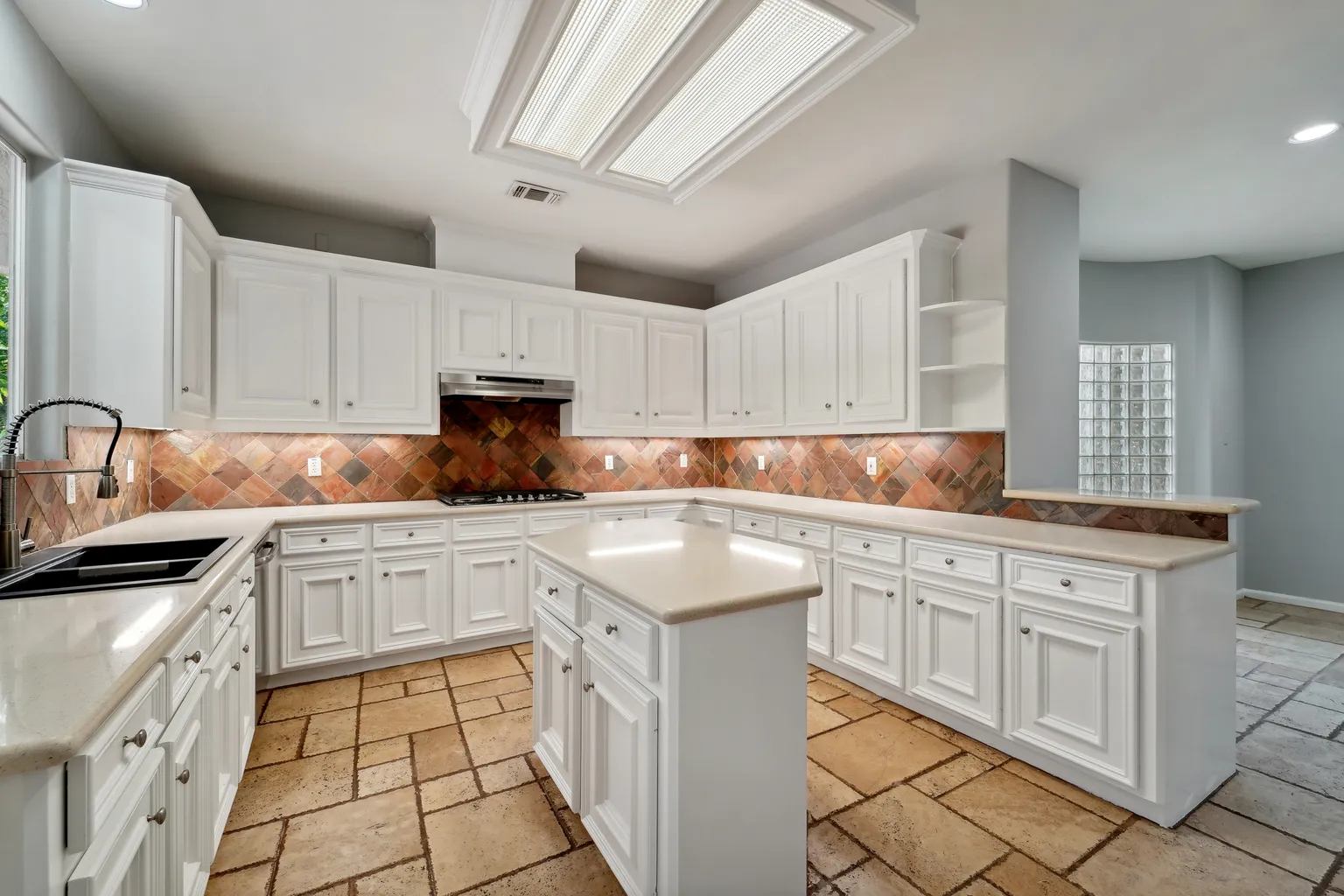
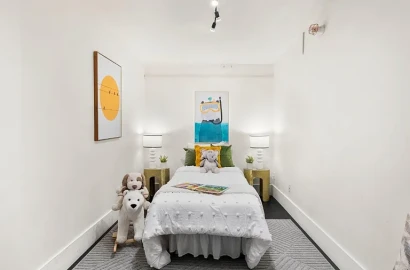

 5
5
 7
7 377 m²
377 m² 